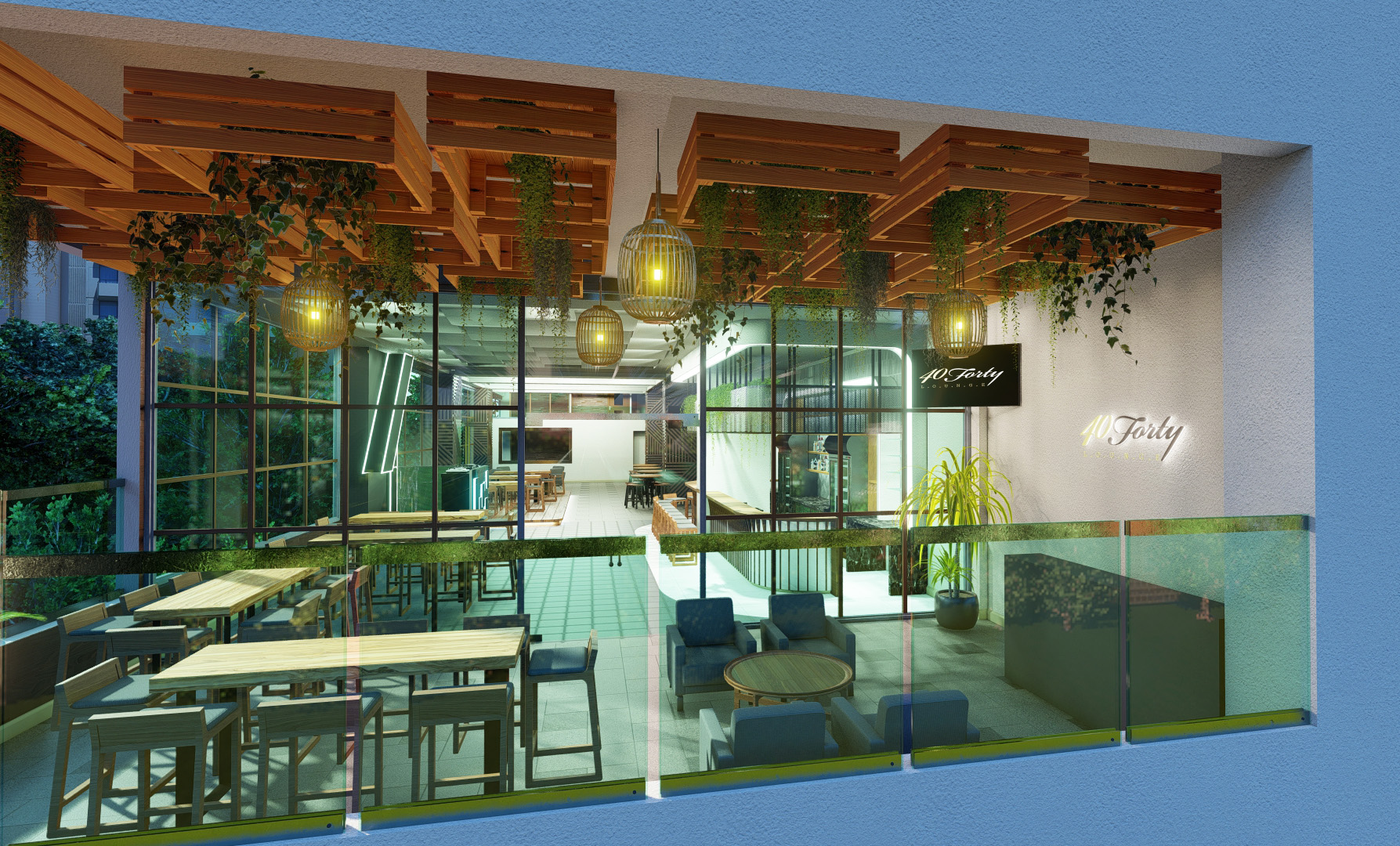Architecture and Interior
We have provided architectural modelling and visualisation for both interior and exterior projects. We also offer 2D and 3D building plans. One of our favourite projects involved creating an architectural and interior design plan for a new Mediterranean inspired wedding and events venue, in the largest privately owned art gallery in the UK, “The Biscuit Factory”. The venue features an internal waterfall, large trees imported from Italy and plenty of green walls.
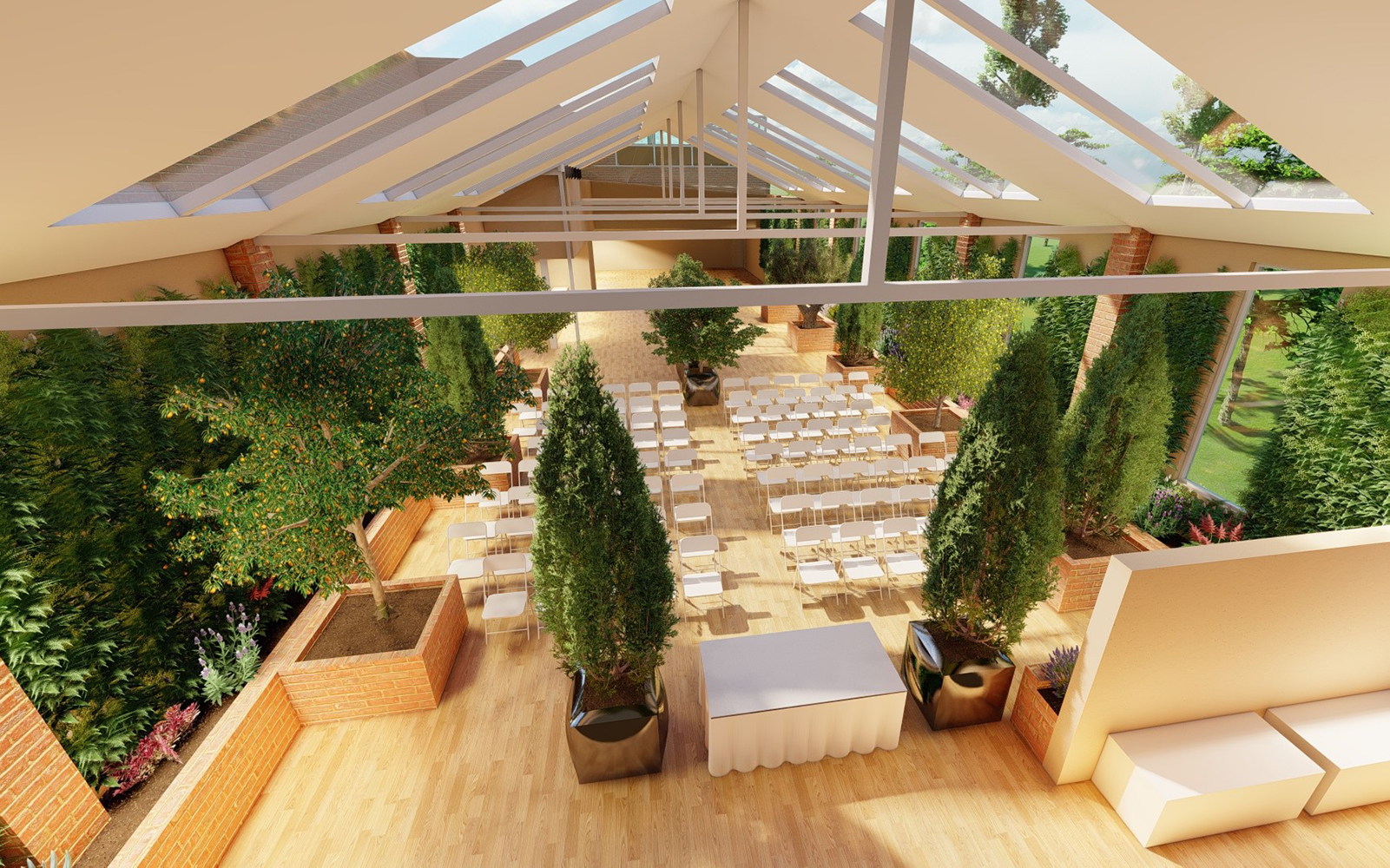
Events Venue, The Biscuit Factory
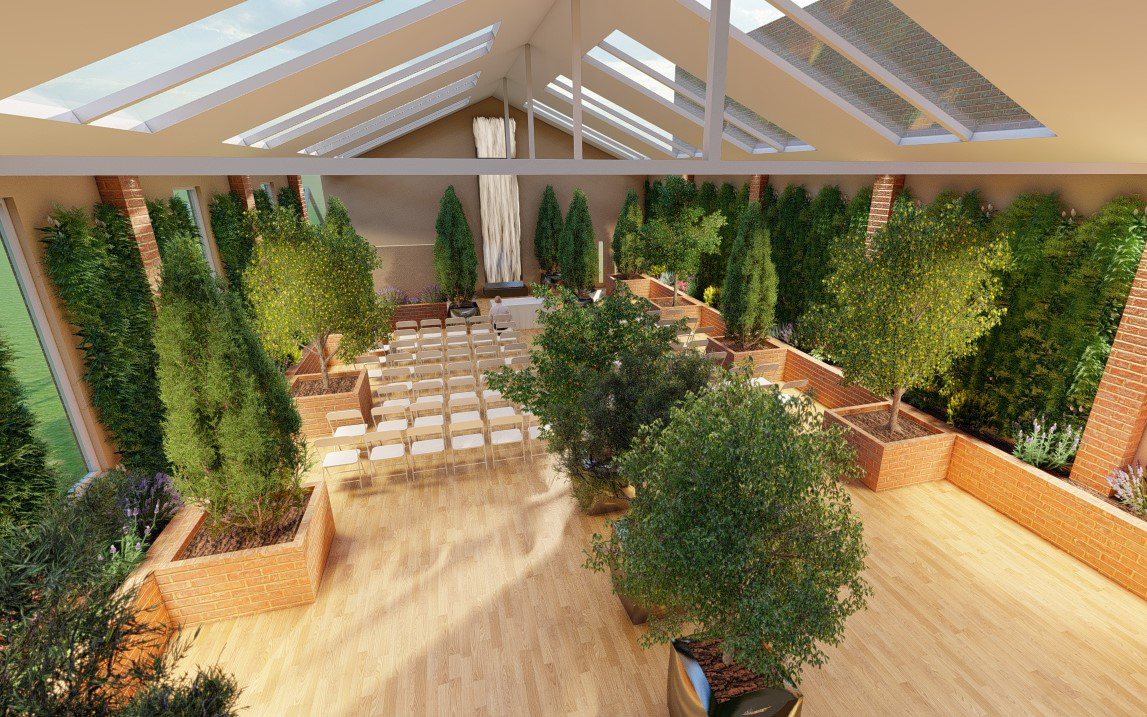
Events Venue, The Biscuit Factory
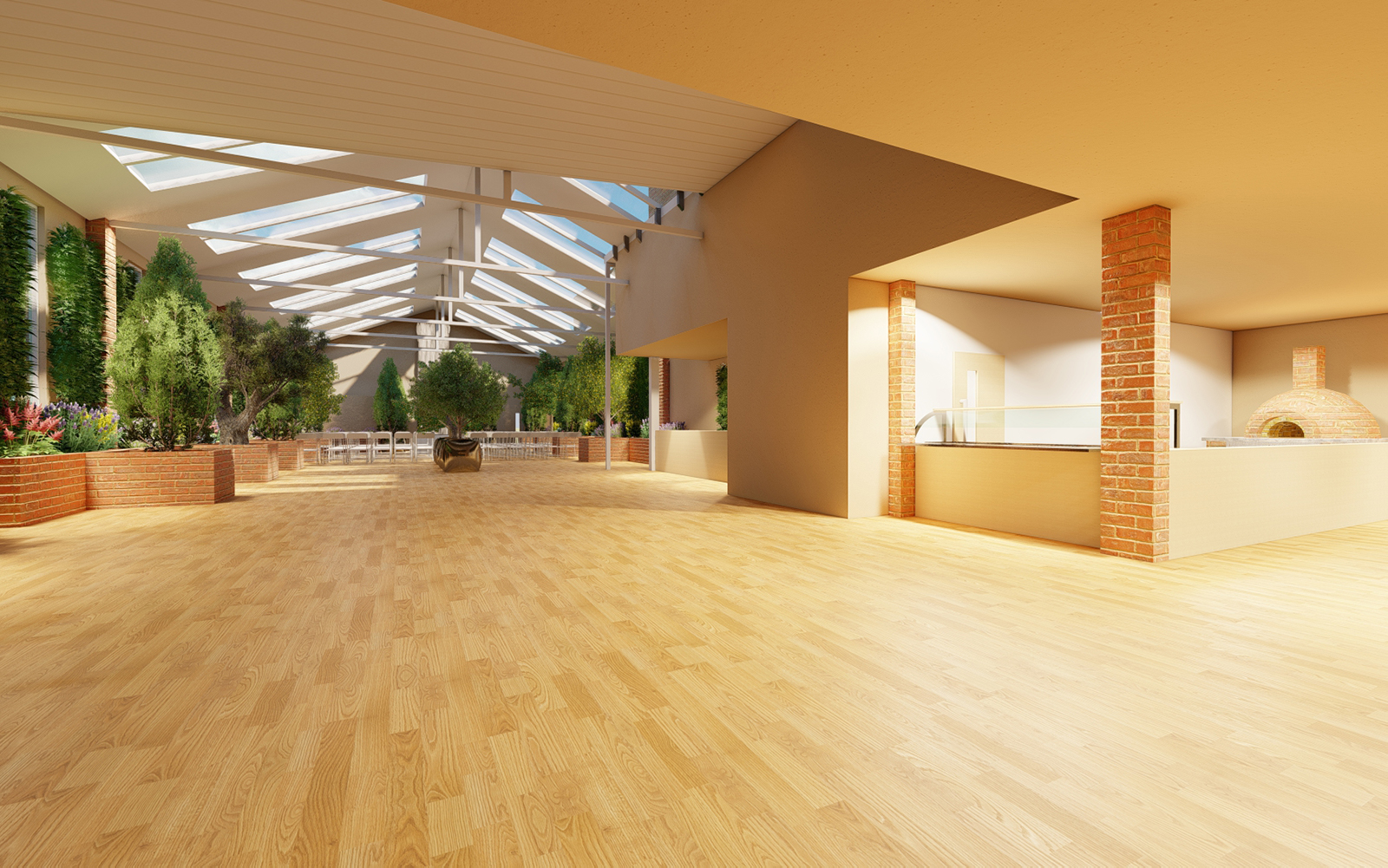
Events Venue, The Biscuit Factory
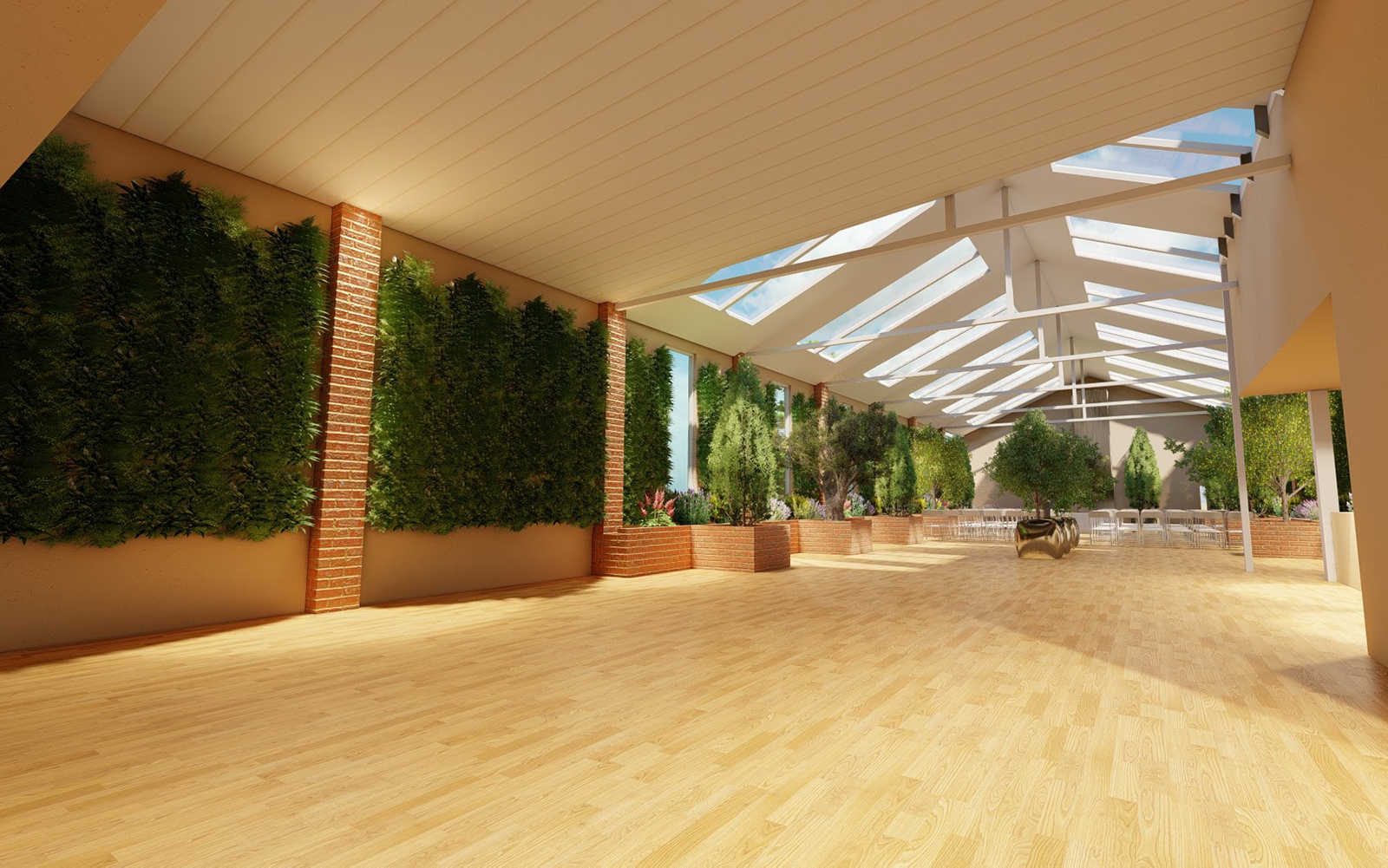
Events Venue, The Biscuit Factory
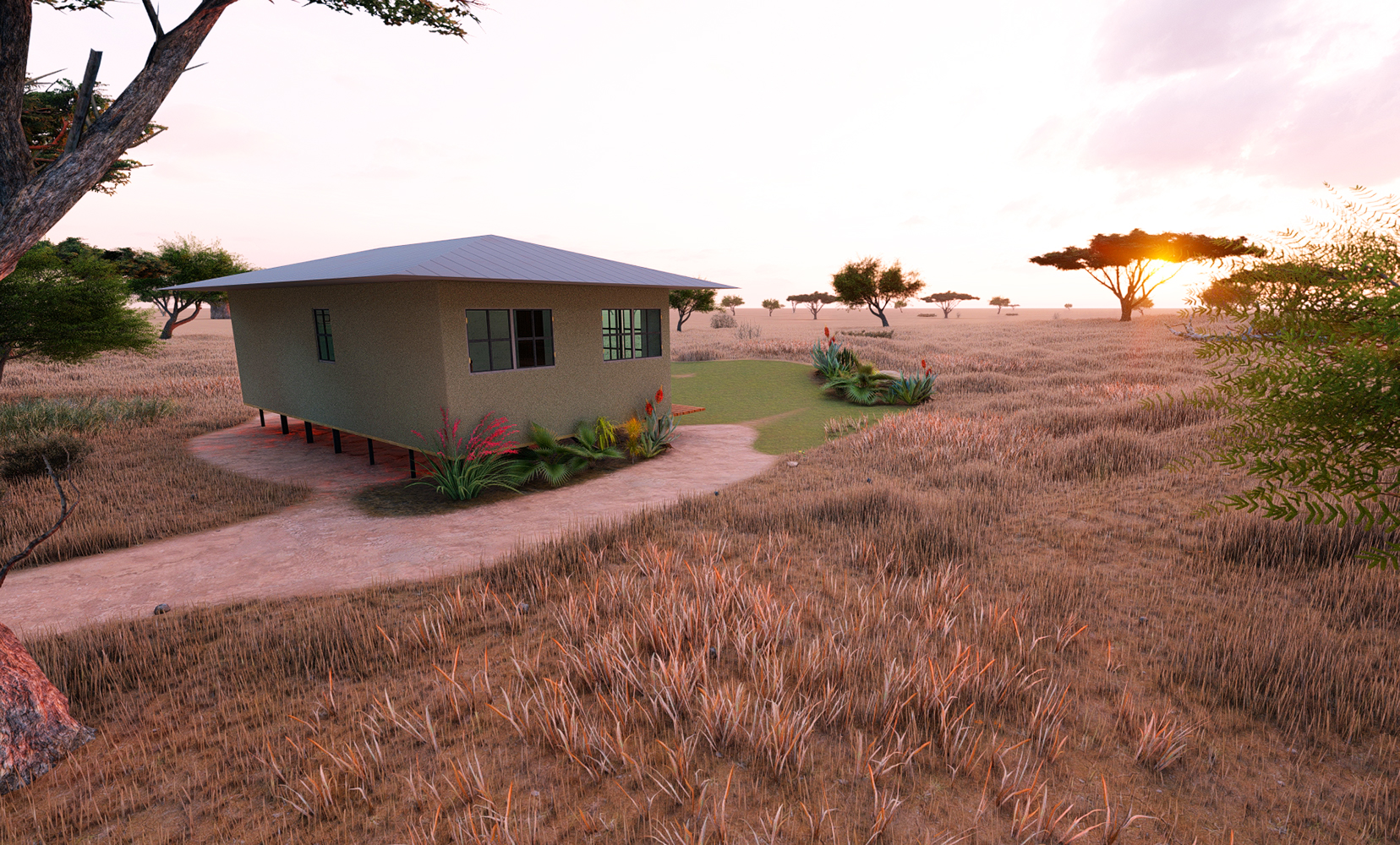
Management Camp, Masaai Mara
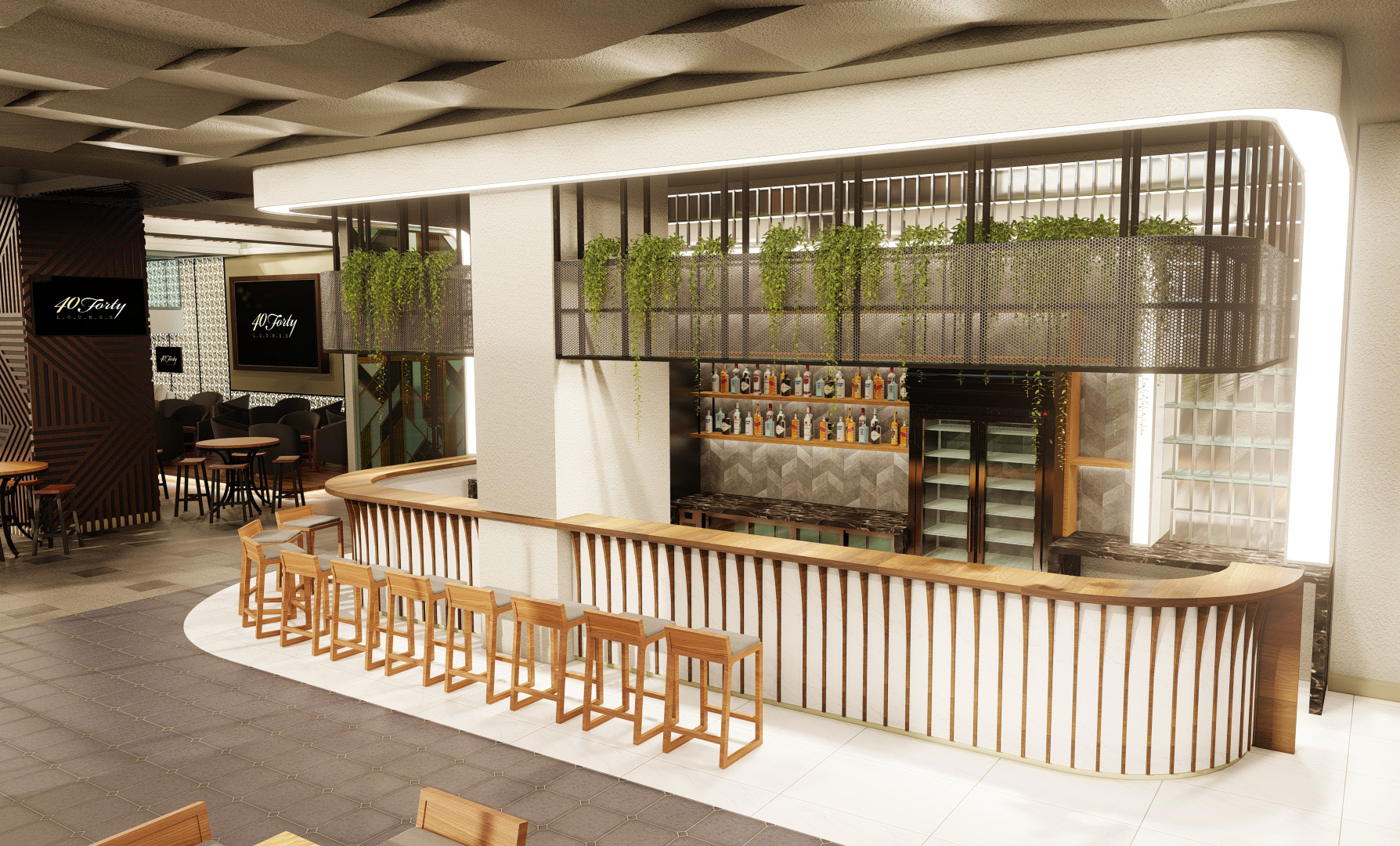
40 Forty Bar, Nairobi
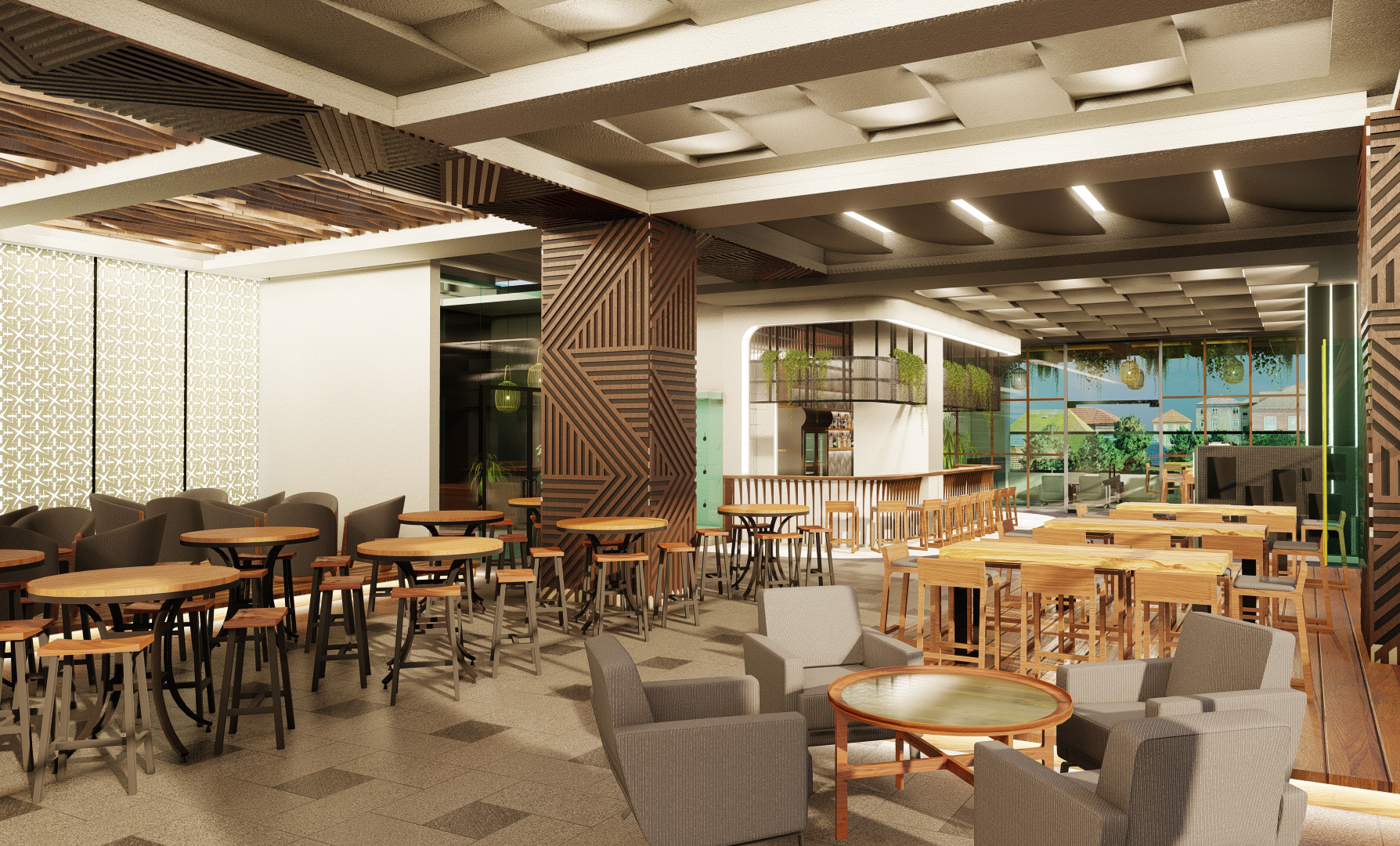
40 Forty Bar, Nairobi
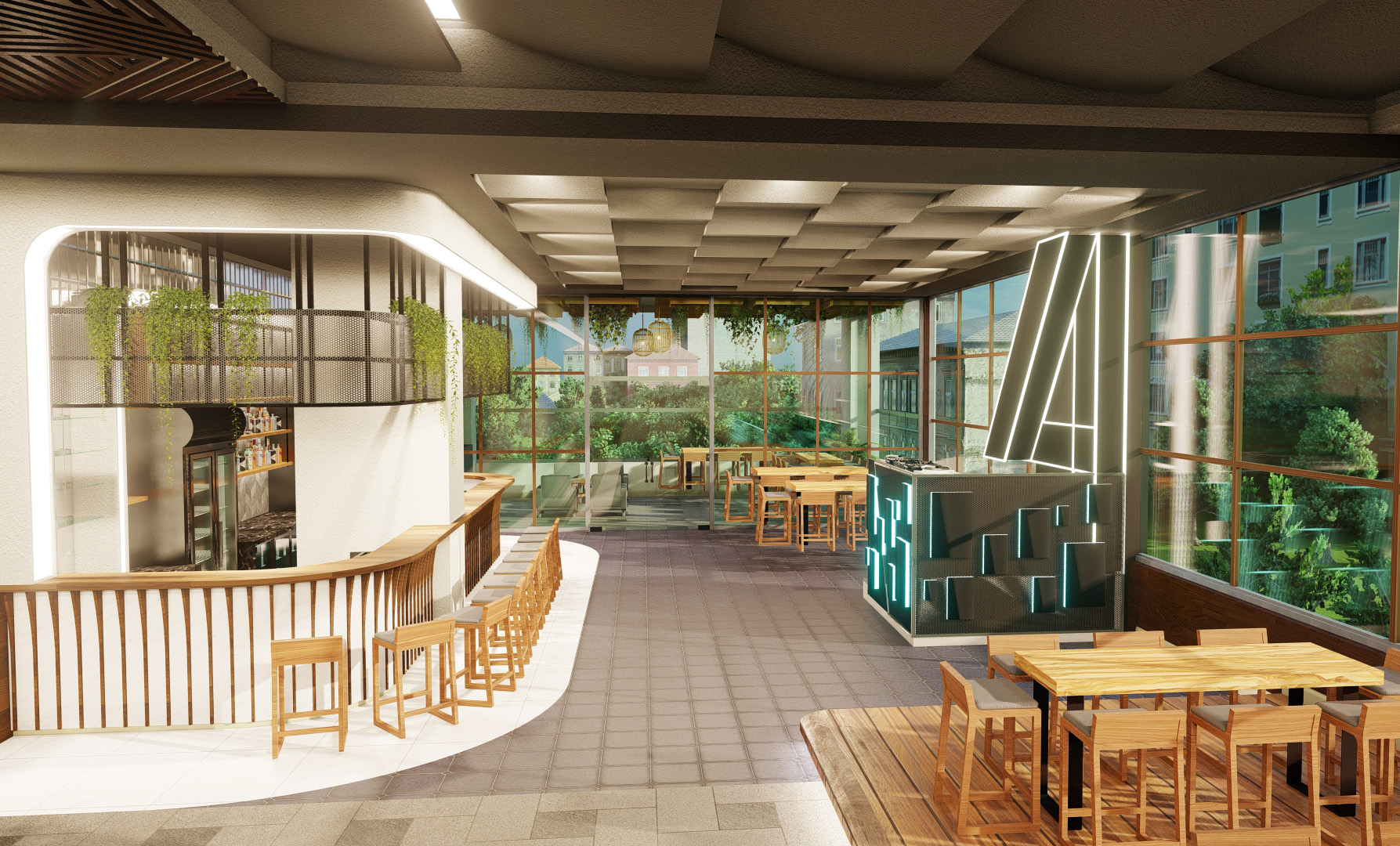
40 Forty Bar, Nairobi
